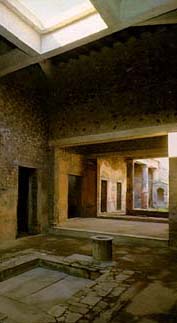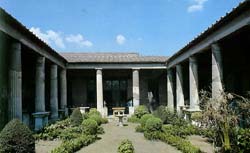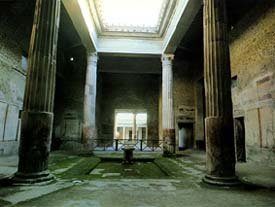 |
 |
Pompeii
| Pompeii is one of the most important archaeological sites in the
world, because it
provides a complete picture of the topography and life of a Roman town. The town, built on an elliptical plan, was divided by a regular network of streets intersecting at right angles. The houses generally had two floors, with a garden or internal courtyard, and were decorated by architectural coverings and paintings of fine quality. In Pompeii, private houses were generally low, of no more than two stories, the second floor generally reserved for slaves. Wealthier homes on main streets often had shops built into the walls on the street level and the shops discovered represented many trades such as sculptors, surgeons, fisherman, and bakers. |
 |
 |
Pompeii offers many beautiful examples of the houses of ancient times, particularly the domus, the one family house as it was between the 4th century BC, and the 1st century AD. The earliest form of the Pompeian house included the atrium, a smaller second room and a vegetable garden in the back. By the second century BC, the Samnites, influenced by Hellenistic styles, extended the house by converting the garden into the peristyle. Whereas the Greeks paved the floor of the peristyle, the Italics kept the soft soil surface of the garden, creating the most important innovation of the Roman house: a wonderful open space full of light and plants. Some owners planted flower beds and formal gardens with splashing fountains. Others used the space more practically and added fruit trees and vegetables alongside the flowers. |
| The houses had a series of service areas around a central axis, with spaces linked to each other. Bedrooms, kitchens, bathrooms, dining rooms and other rooms for personal and physical needs were laid out alongside another series of rooms used for social and family life. The atrium typically had ceilings that rose 20 to 30 feet high, and in its middle a rectangular opening called a compluvium which let in light, air and rainwater. The rain was collected for household use in a pool (impluvium) below, and stored in an underground cistern. Variations to the domus included the addition servants quarters, scenic and rest areas (exedrae and diaetae) women's areas (gynaeceum), private baths and additional floors with bedrooms and other facilities also built. Small shrines to family gods (lararium) were often erected within the homes. |  |
|
|
|
Generally the entrance to a house from the street led through a narrow passageway into an innercourtyard known as an atrium (pictured below). The ground floor rooms usually did not have any windows looking out onto the street; however, if they did, so as not to have passersby peer in, home owners would rent the front of the house to shop keepers.
The open atrium was used as a gathering place to welcome guests and entertain children. Usually it contained a pool called an impluvium to collect rainwater for various uses. On either side of the atrium, there might be bedrooms, storage rooms, or a library of scrolls. If the Roman home had an upstairs, these rooms often had openings overlooking the atrium. |
 |
|
Homes of the wealthy were heated by a furnace and a network of channels with hot air flowing under the house. Water was usually obtained from water troughs in the street although some homes did have a piped water supply. The drains for the water and sewage flowed into sewers under the street.
Most homes included a garden (viridarium) with plantings, statues and fountains fed through lead pipes as seen in the above picture. The peristyle or area surrounding the garden might include wall decorations with architectural motifs. |
|
|
 RETURN TO THE HISTORY HOUSE ARCHAEOLOGY ROOM |
 RETURN TO THE HISTORY HOUSE HOME PAGE |
|
contact  The
History House. The
History House. |
|
|